
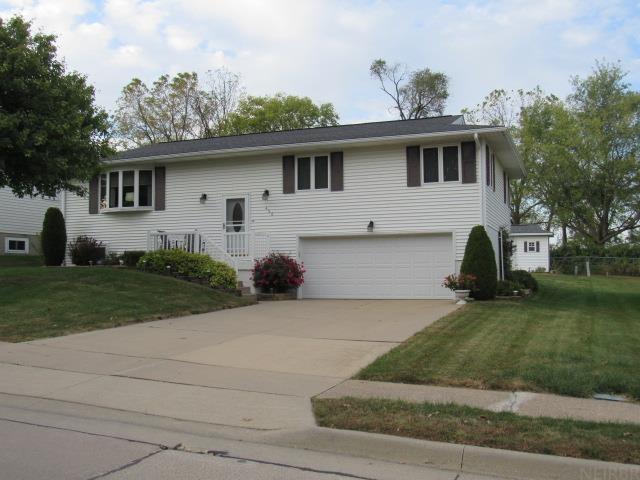
|
Click the thumbnails for a larger image and slideshow.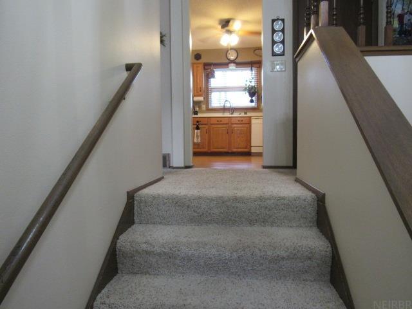
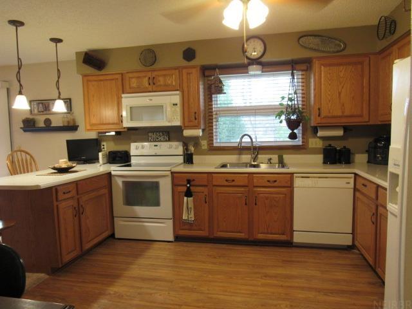
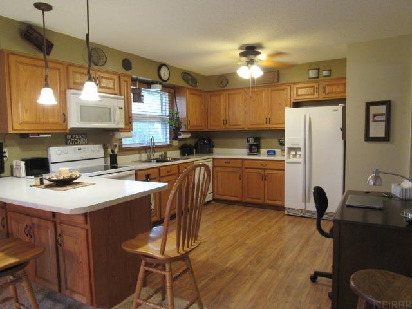
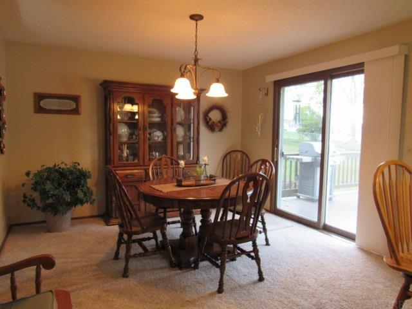
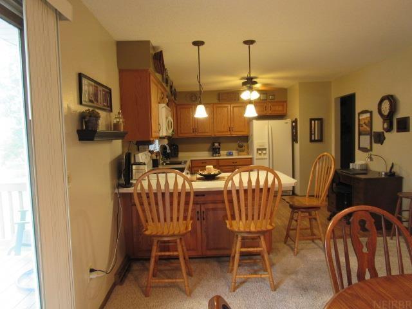
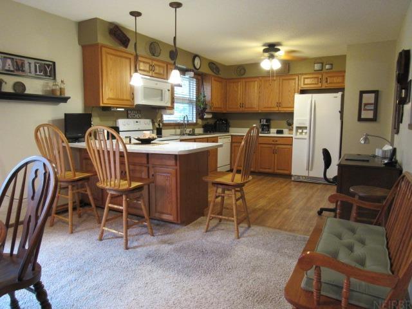
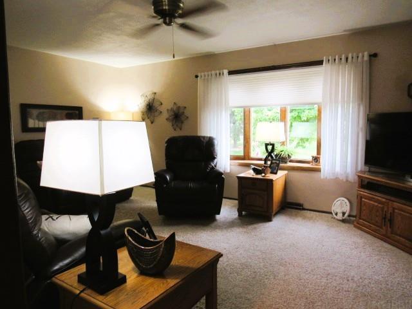
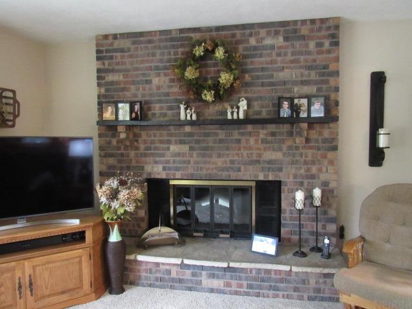
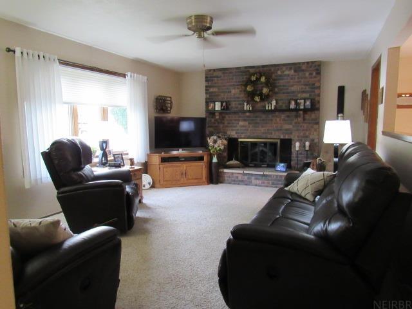
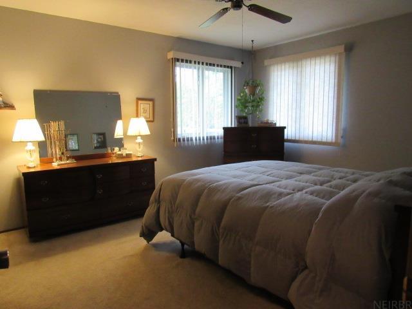
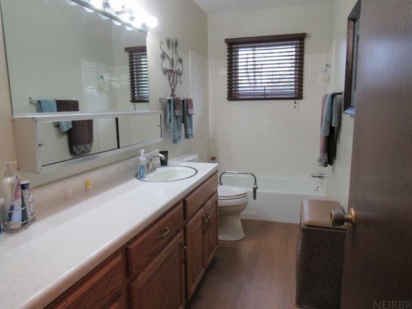
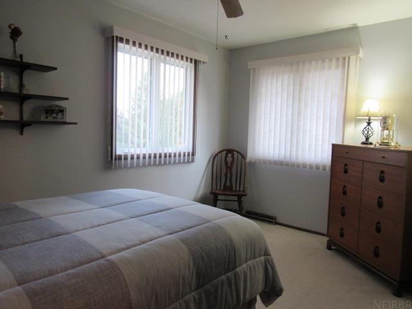
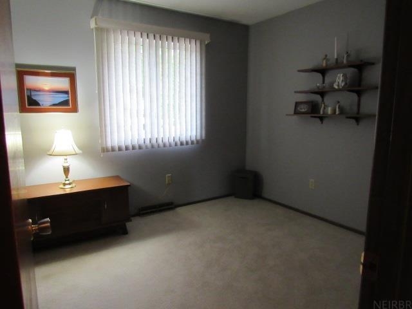
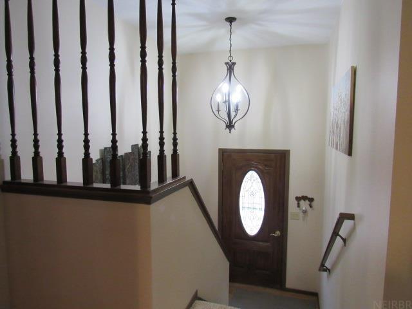
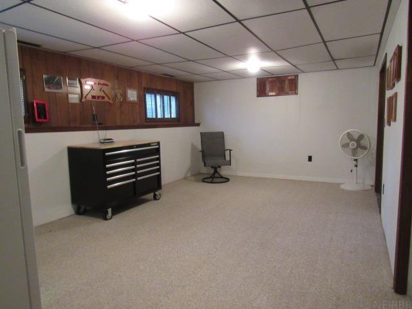
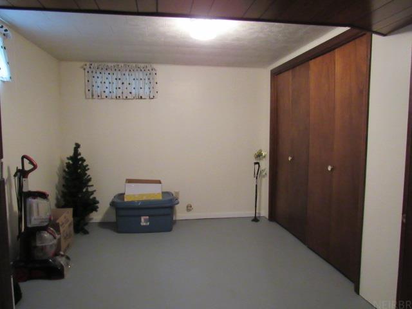
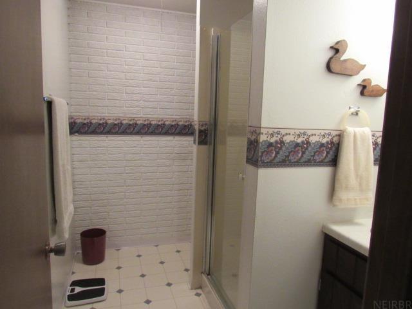
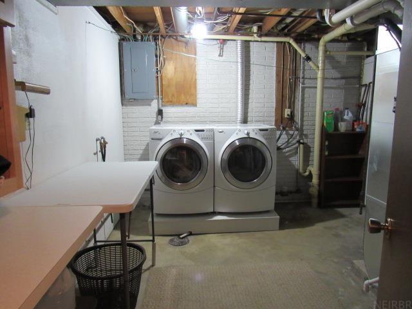
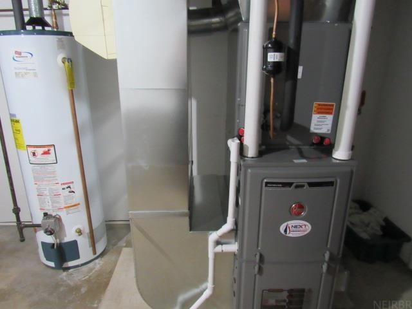
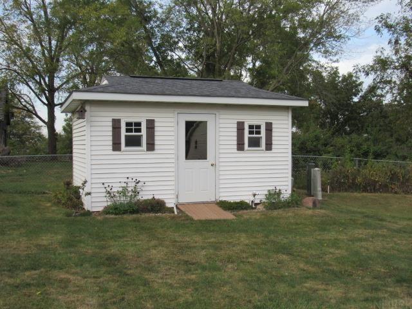
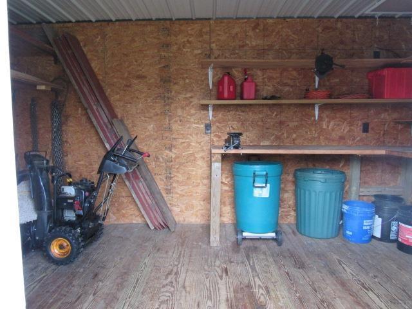
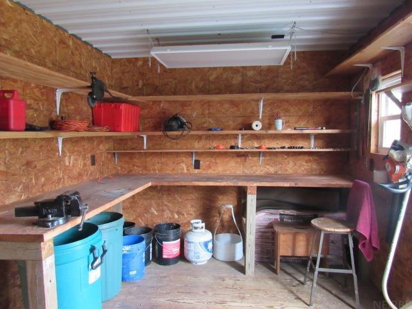
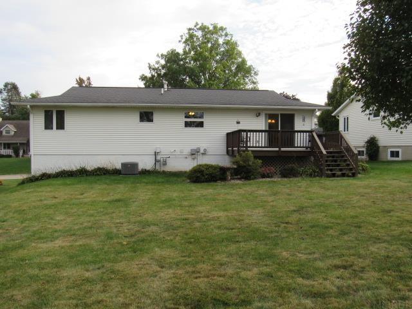
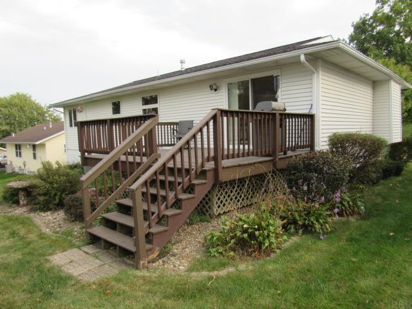
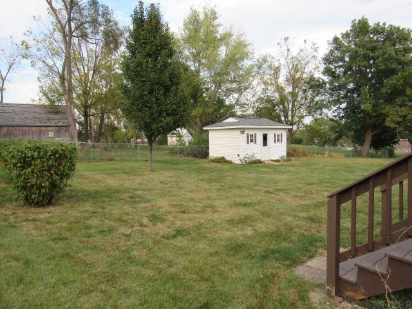
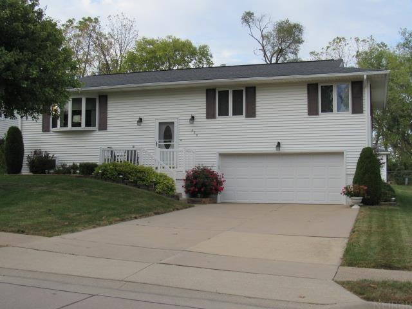
|
Immaculate! This split foyer home has it all! With three very nice sized bedrooms on the main floor with a full bath, such a nice kitchen with updated cabinetry and plenty of space at the breakfast bar for those quick meals or get togethers or the adjoining dining room with a slider leading out to the spacious deck, perfect for grilling or evening cocktails. The living room has so much natural light from the bow bay window and imagine cozying up in front of the electric fireplace this winter. The windows have all been replaced and the furnace was new this year! The lower level features a wonderful family room or hangout place, a non-conforming 4th bedroom and another full bathroom. The tuck under garage has an epoxy floor finish and a workshop area and enough room for storage of those bikes and toys. The landscaping is charming, and the backyard has a very cute shed that does have electricity and would be a great Mancave or She Shed! This might be just the house you are looking for so don't hesitate to call for your private showing today!!!
Price: $205,000.00
City, State, Zip: Monticello, IA 52310
County: Jones
Net Taxes: $2,742
MLS Number: 20254824
Address: 458 W 7th Street.
Lot Size: 70 x 130
Total Finished SqFt: 1950
Basement SqFt: 1000
# Bedrooms: 3
# Bathrooms: 2
Year Built: 1970
Garage SqFt: 624
# Cars: 2 Stall, Attached Garage, Garage
Stories: Split Foyer
Style:
Siding: Vinyl Siding
Roof: Shingle
Basement: Concrete, Entrance-Inside, Floor Drain, Partially Finished
Elementary: Monticello
High School: Monticello
Heating & Cooling: Forced Air, Natural Gas - Central Air
Well & Sewer: Public Sewer
Accessories: Ceiling Fan(s), Ceiling Fan/Light
Appliances: Dishwasher, Dryer, Disposal, Microwave Built In, Free-Standing Range, Refrigerator, Washer, Gas Water Heater
Amenities:
Parking: 2 Stall, Attached Garage, Garage Door Opener, Workshop in Garage, Tuckunder Garage
Lot Description: Landscaped, Views
Area Notes: Hard Surface Road