
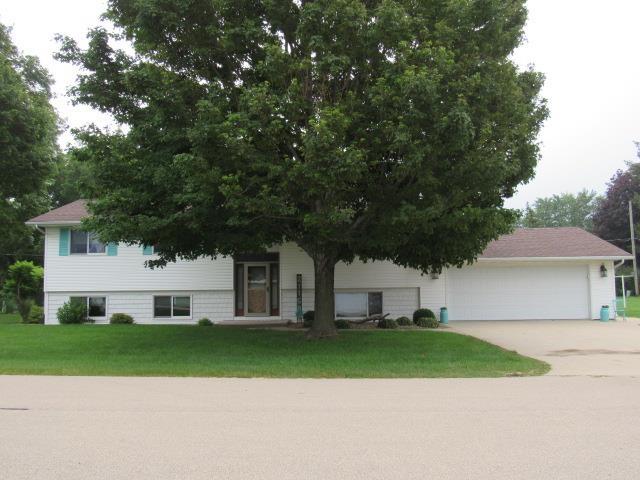
|
Click the thumbnails for a larger image and slideshow.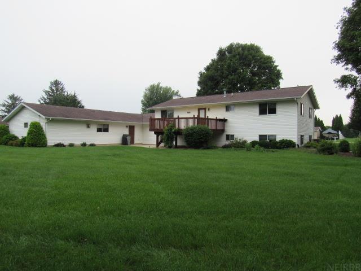
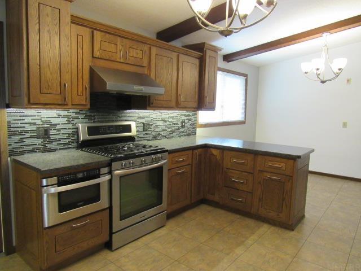
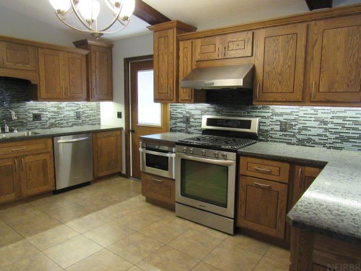
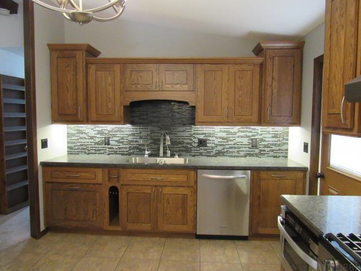
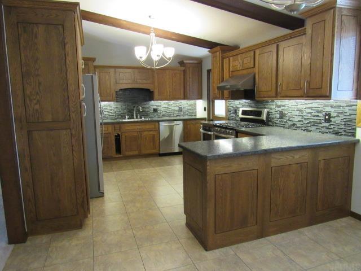
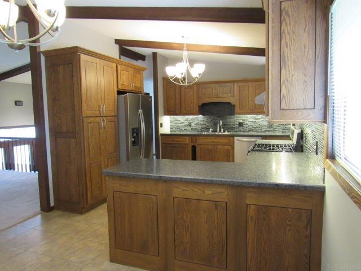
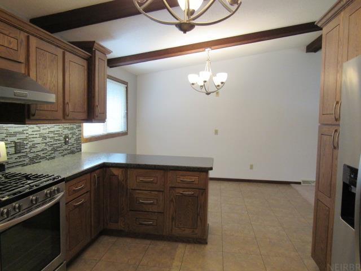
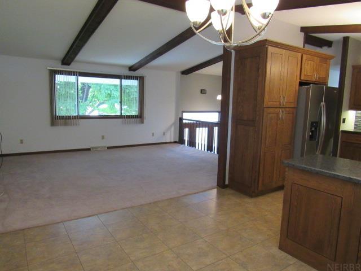
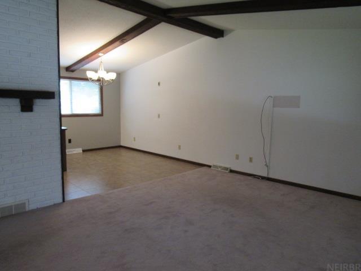
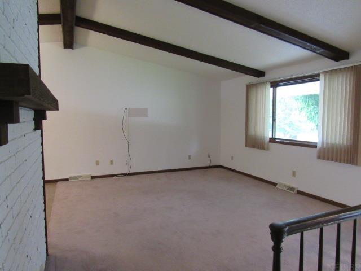
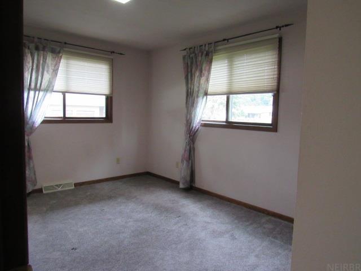
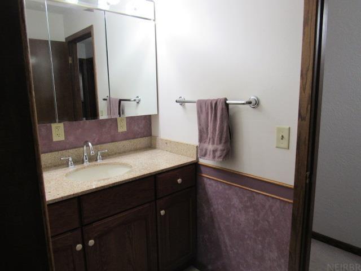
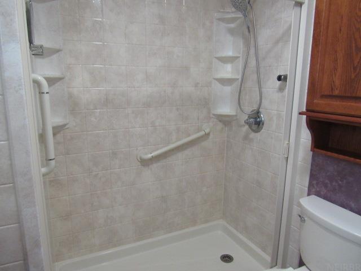
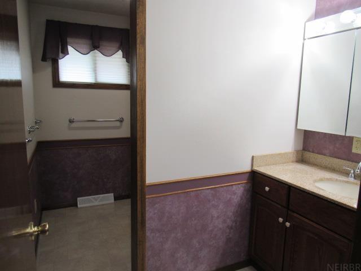
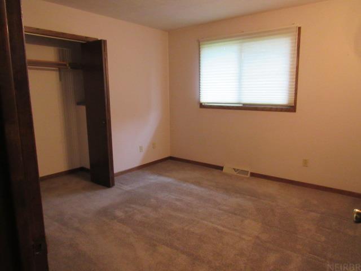
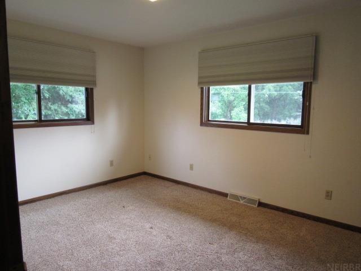
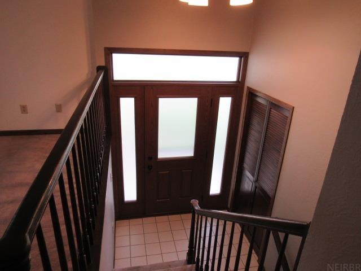
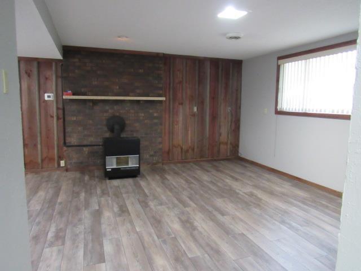
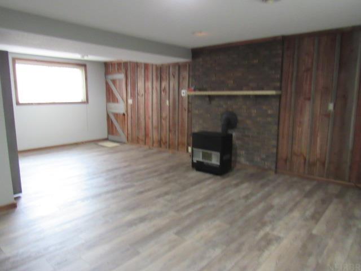
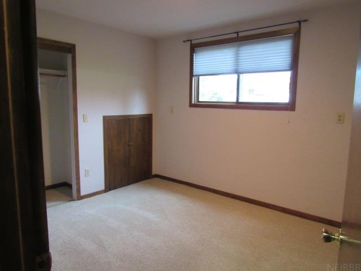
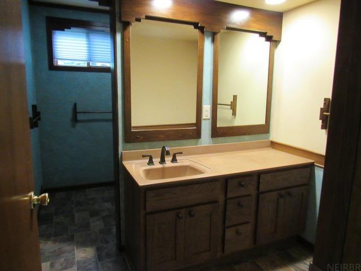
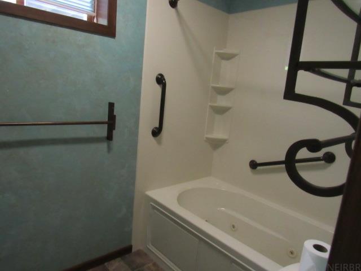
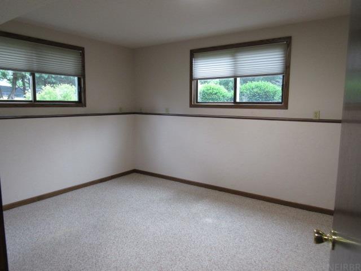
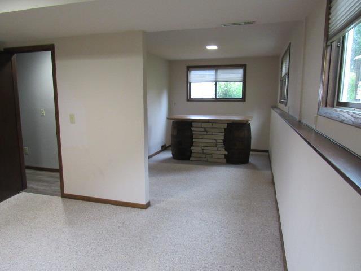
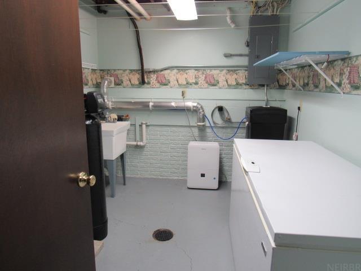
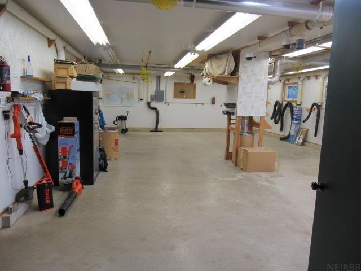
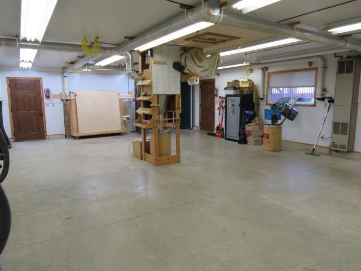
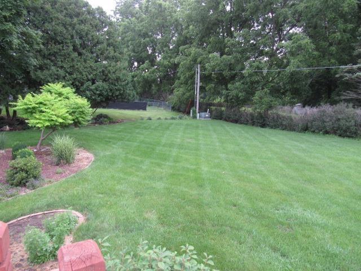
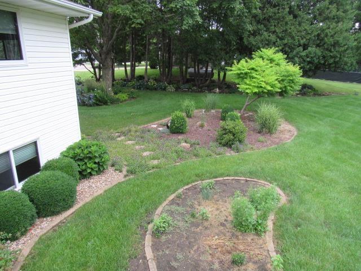
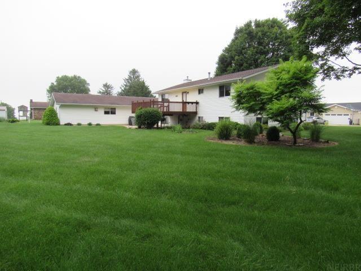
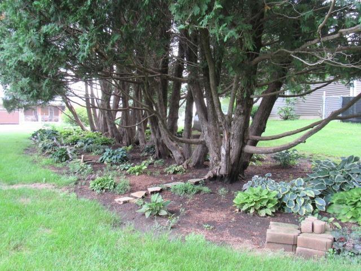
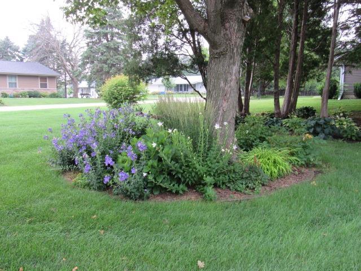
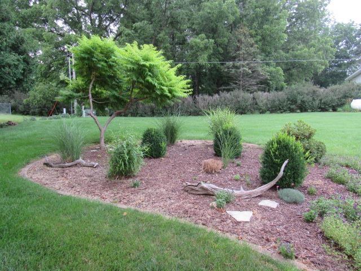
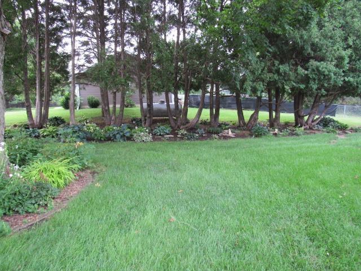
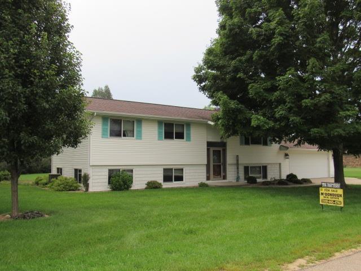
|
The curb appeal is outstanding on this split level home! Set in the peaceful Bacon Addition west of Monticello, this home has so much to offer. There are 3 bedrooms on the main floor with an updated bath and the KITCHEN, wowza! Custom cabinetry with pull out shelves, newer stainless appliances, two pantries, under cabinet lighting and such a great layout with the breakfast bar and adjoining dining area. The deck which does have new deck boards is also accessed from the kitchen for the convenience of entertaining. The open floor plan with the living room that opens to the dining room, offers an abundance of space for gatherings or the lower-level family room complete with a free-standing gas stove can handle the largest of family time! The lower level also includes 2 additional bedrooms and a full bath plus storage space and the laundry facilities. The oversized garage is accessed from this lower level BUT WAIT once you access the garage the huge surprise is the massive woodshop addition to this garage. This is 24 x 36 woodworker's dream! Featuring a separate gas furnace, AC, a full dust collection system, air lines for those power tools and so many other pluses. This is something you have to see to appreciate. There are a multitude of uses for this space. This is actually two parcels, so the yard is huge and the landscaping is superb. Again, you must see to really get this nice home! Call today for your private showing!
Price: $309,000.00
City, State, Zip: Monticello, IA 52310
County: Jones
Net Taxes: $2,626
MLS Number: 20253189
Address: 21158 Ridgeview Drive.
Lot Size: 190 x 130
Total Finished SqFt: 2248
Basement SqFt: 11248
# Bedrooms: 5
# Bathrooms: 2
Year Built: 1976
Garage SqFt: 624
# Cars: 2 Stall, Attached Garage, Wired,
Stories: Raised Ranch
Style:
Siding: Vinyl Siding
Roof: Shingle
Basement: Concrete, Entrance-Inside, Entrance-Outside, Floor Drain, Finished
Elementary: Monticello
High School: Monticello
Heating & Cooling: Forced Air, Propane Rented - Central Air
Well & Sewer: Septic Tank
Accessories: Pantry
Appliances: Dishwasher, Disposal, Microwave Built In, Free-Standing Range, Refrigerator, Gas Water Heater, Water Softener Owned
Amenities: Garden, School Bus Service
Parking: 2 Stall, Attached Garage, Wired, Workshop in Garage
Lot Description: Landscaped, Valley View
Area Notes: Private Road, Paved Road